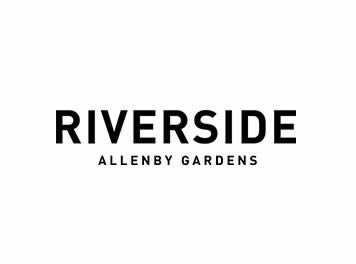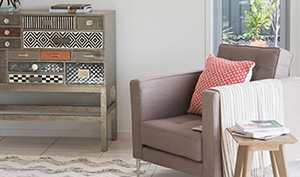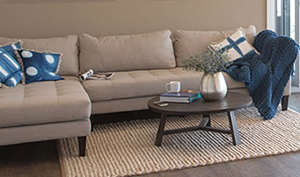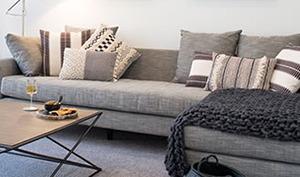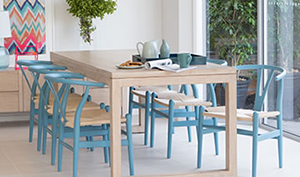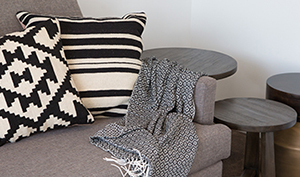Designer Style & More - Newbury
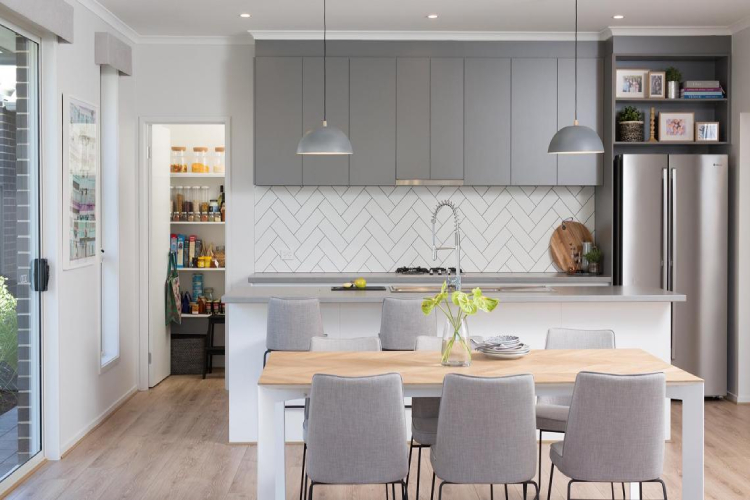
Stylish, light and a modern design, Hickinbotham’s Newbury is a popular choice for a range of home buyers, including investors. At 13m wide by 21m deep it will easily fit on 14m-wide blocks and it comes with four bedrooms, two bathrooms, two living areas, a double garage and a designer-look kitchen.
And as renters expect more from where they live, and with most willing to spend longer in them, stylish surroundings and liveability are becoming key factors.
Hickinbotham’s design director Ruth Vagnarelli says the 233sqm home comes with a double-door wide entrance and a generous master suite with a corner window which makes it lovely and light. This adults’ oasis has a walk-in robe and an ensuite so it’s perfect for parents, while the second living space at the front of the home is a bonus and would be perfect for a cinema room, a playroom for younger children or even a cosy adults’ retreat just a few steps from the bedroom.

The modern Australian family expects plenty of storage space too and the Newbury delivers with so many storage options it should be a breeze to keep a tidy home.
“While the design is traditionally suited to young families, it is also perfect for families with teenagers who have moved out but come home to stay when they are in-between share houses or visit from interstate,” Ruth says.
Hickinbotham’s Newbury is on display at Brookmont, Andrews Rd, Andrews Farm, hickinbotham.com.au

