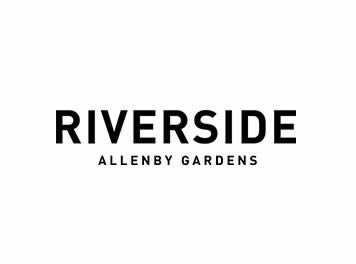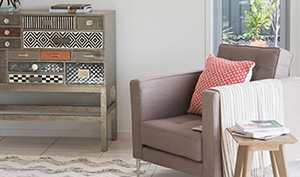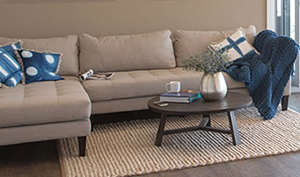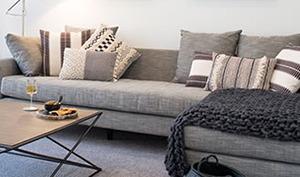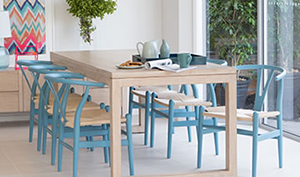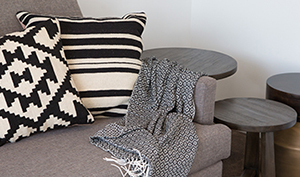Nordic Refresh - Preston Alfresco
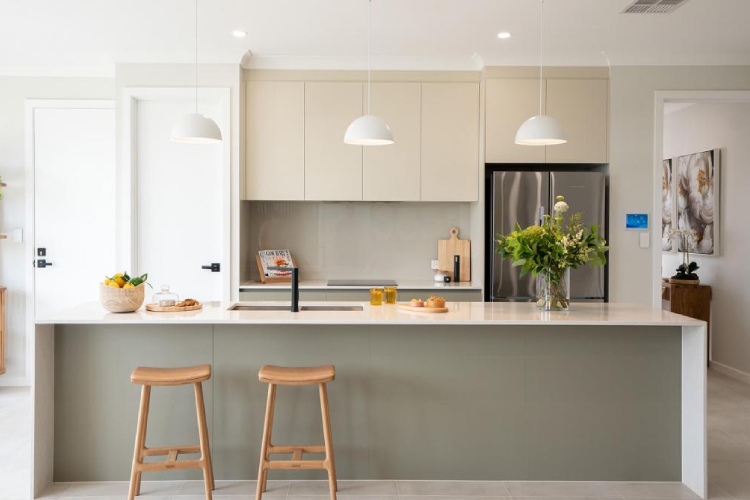
Colour is a bold choice in the kitchen, but make it a subtle variation and it can sell you a home. Hickinbotham’s Preston Alfresco design – a four-bedroom, twobathroom design – is on display at Liberty estate, Two Wells and its Nordic-styled kitchen is something to be admired. It’s oozes understated modern chic and cleanliness.

Part of the open plan family-kitchen-meals area, the huge island is a social space to gather around and the Essastone island bench is a stunner. The rest of the kitchen is equally good with muted olive underbench cupboards and drawers finished in Laminex’s Possum Natural. Match it with clean white stools and white pendants and it's a fresh look that is sure to win visitors over. Of course, it’s not just the visuals that count, kitchens need to be functional too, and in the Preston Alfresco there’s a long, walk-in pantry tucked off the kitchen offering plenty of storage, with easy access from the double garage, while around another corner, there’s a store room.
In front of the kitchen, the dining, lounge and alfresco are connected zones that will make entertaining a breeze, which is another kitchen feature that should always be checked off the list.
“It’s a contemporary classic,’’ Hickinbotham’s design director Ruth Vagnarelli says. “Parents can be enjoying dinner with friends in the undercover alfresco, while some kids are watching a movie in the home theatre, others are playing a board game in the family area and the teenagers are chilling in their own space in their rooms or under the veranda at the front.
This home also has two separate living zones, a luxurious master suite and a roomy alfresco for family celebrations and barbecues. The Preston Alfresco is on display at Two Wells, and will suit a traditional-sized block at least 17m wide. hickinbotham.com.au

